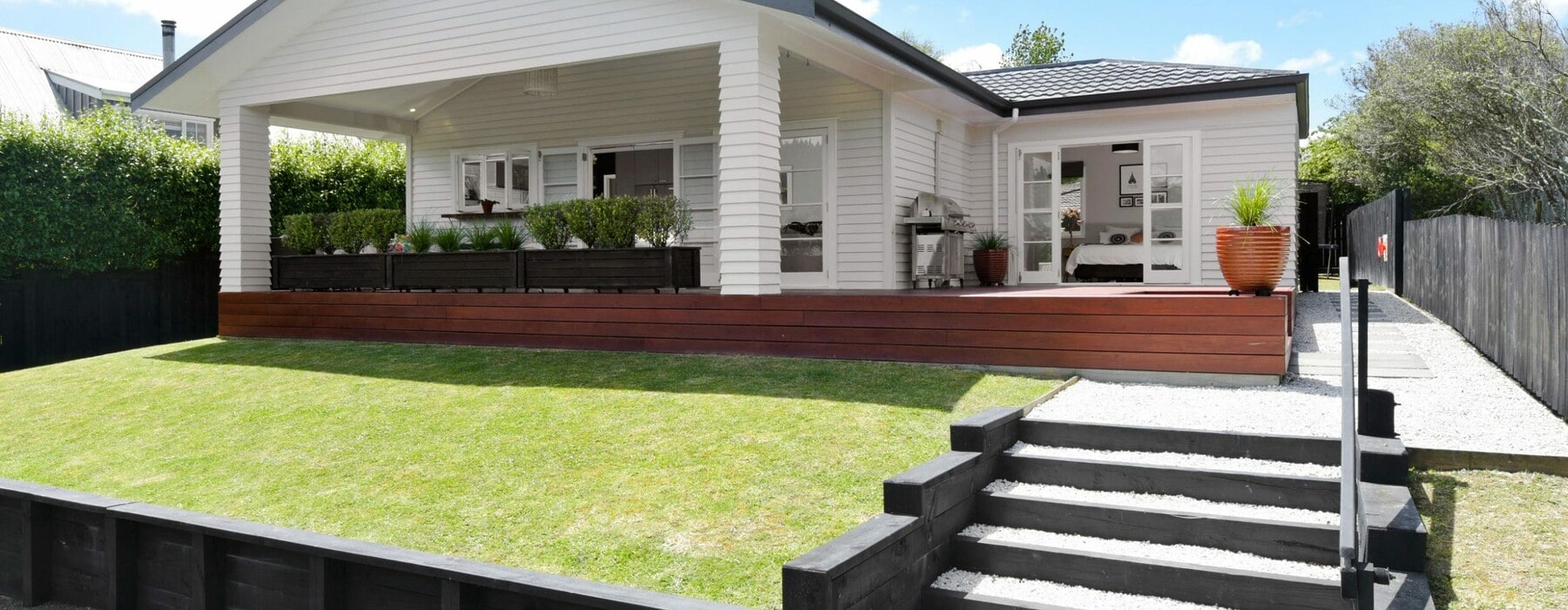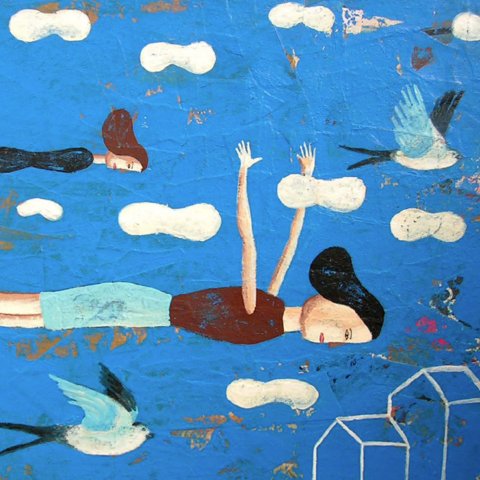Fiona Ralph talks to a family who have relocated and renovated not one but two bungalows, using as many reclaimed materials as they could.
As I continue my renovation process, with the aim of reusing materials and using second-hand fixtures where possible, I thought it was time to get some inspiration from two upcycling pros, who have saved two beautiful homes from demolition.
If anyone can take on the challenge of renovating two relocatable bungalows, it’s Michael and Beccy Beavis.
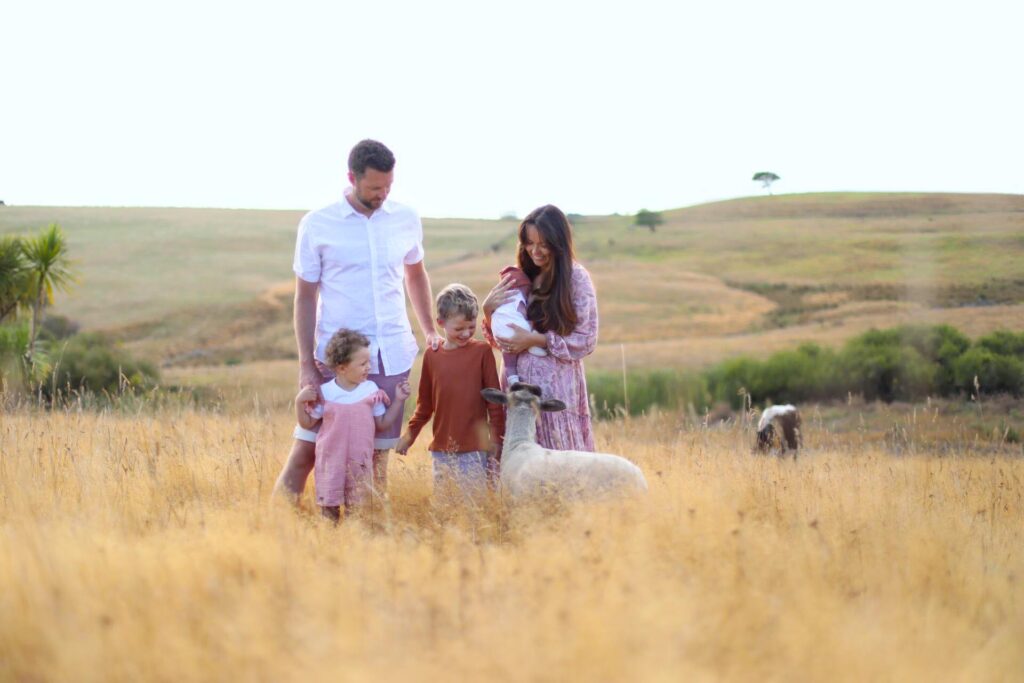
Michael is an architectural designer with his own company, FineLine Design & Drafting, and Beccy runs The Reinvented Project, organising markets focused on vintage, ethical and upcycled products, as well as being a home stylist and interior designer, and stay-at-home mum to the couple’s three kids, Charlie, six, Georgie-Dawn, four, and baby Jasper. They live in Taupaki, Auckland, in their second relocatable home – their first was in nearby Riverhead. I asked Beccy to share their sustainable home-making story with us.
Why did you decide to purchase two relocatable houses?
“We returned home in 2013, after living in Melbourne, and to get on the property ladder we had to do something different. We decided on a section first and then a small bungalow. Quality and sustainable materials as well as heritage features at an affordable price attracted us to relocatables. It was a way we could get into our first home sooner and really get stuck into some DIY and renovation work.
When our second baby, Georgie-Dawn, started to crawl, we realised we were outgrowing our first little home quite rapidly and we really wanted a bit of land. We looked at many other homes in different locations but nothing compared to the process of relocating an old home, positioning it on land and slowly restoring and renovating as our needs changed, so we (madly) decided to do it again.”
How long did each home take to renovate?
“From consent to moving in, our first home took about six months and the second took three months (the kids gave us a real push and we had learnt a few lessons by then). With our current home, we moved into a caravan on our section as soon as the house was on the site, and it took nine weeks of hard work before we moved in. We are still chipping away at renovating. We enjoy the projects and little changes.”
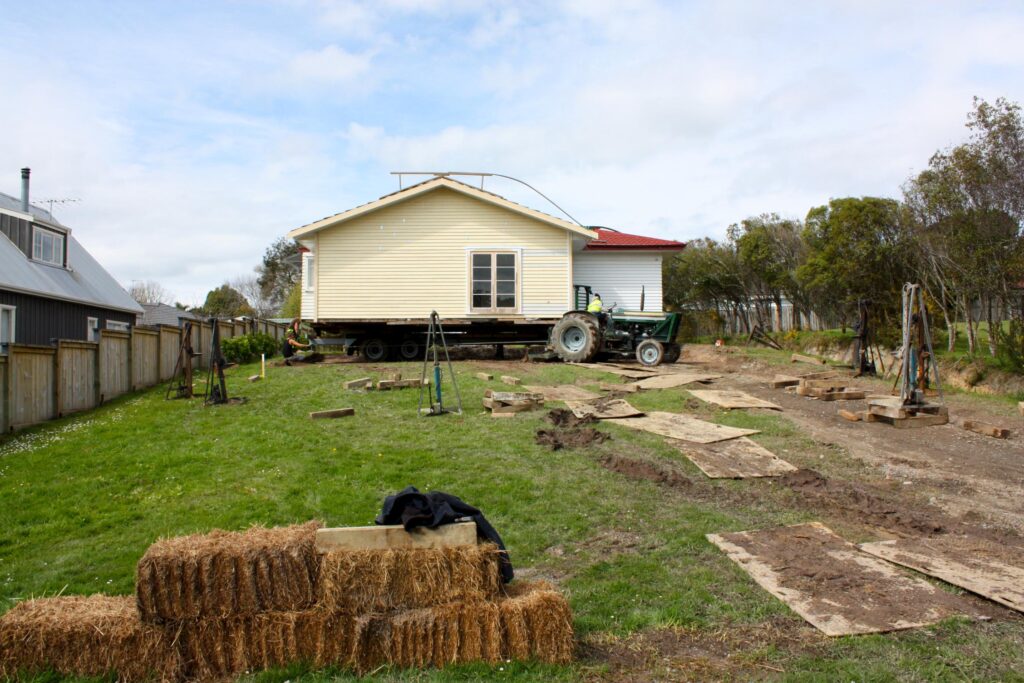
How much did each home cost, not including the land?
“The Riverhead house was $50,000 to buy and around $150,000 to renovate, so $200,000 complete (including all services on the section, such as earthworks and septic system). Our current house in Taupaki was $130,000 to purchase and around $200,000 (including all services) to move in, so it was $330,000 all up.”
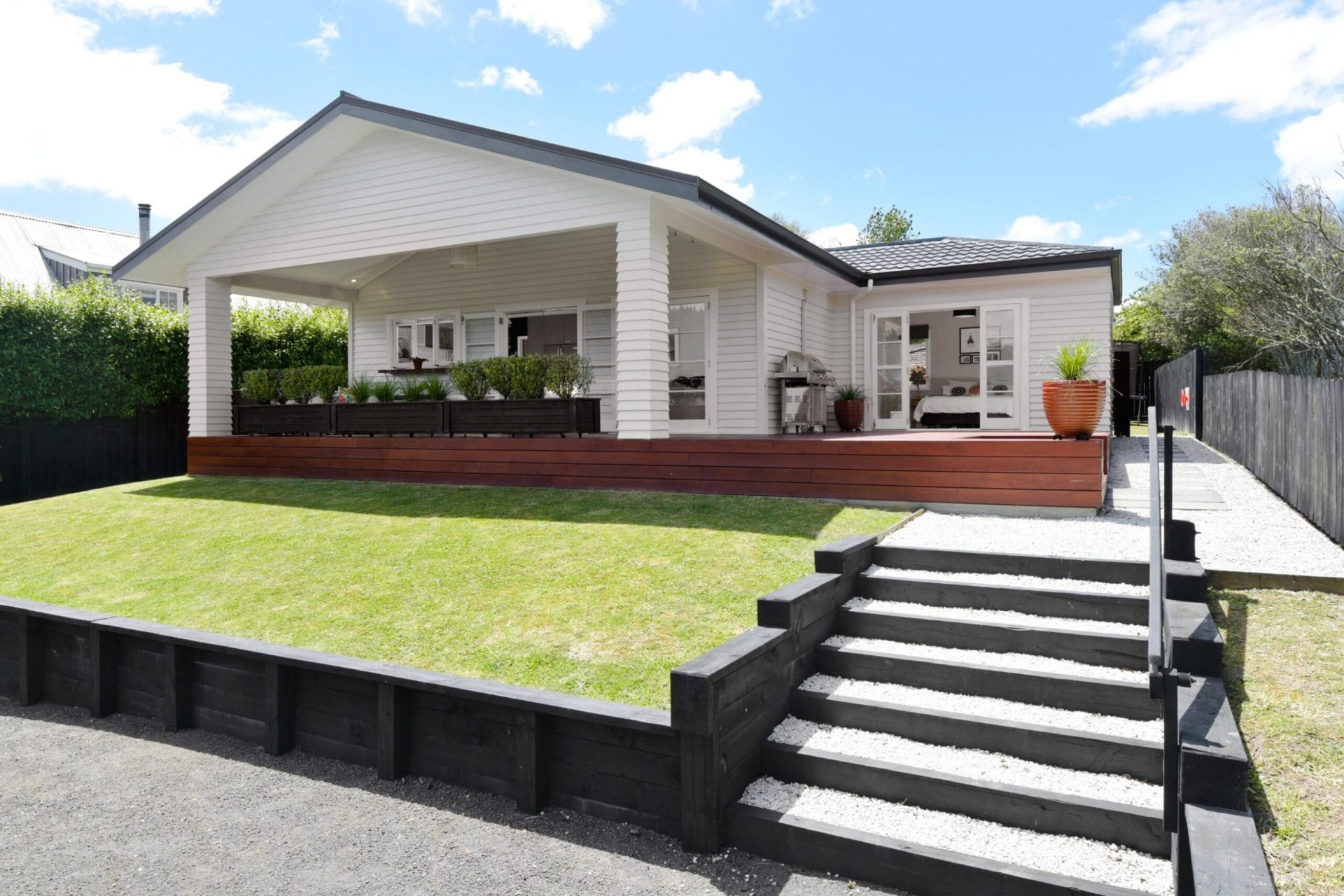
What condition were the houses in?
“We looked for homes that had good bones. Sound construction, native timber flooring, slightly higher ceilings and standout features. Most important was finding a house that had the right layout when positioned on the section and that could be renovated easily. We wanted the main living rooms to be north-facing.”
How did you find the houses?
“We used Craig Walker Building Removals for our Riverhead home and Haines House Removals for our Taupaki home. Both homes were originally from Remuera and had to be relocated due to the land being developed.”
Tell us about the process of relocating a home.
“You start with a section with no covenants or that allows relocatable homes, and then find your home. We spent quite a bit of time visiting our homes (in their original site or in a removalist’s yard) to get a feel for the space, and redesigning the layout to meet our needs. We’re lucky that Mike is an architectural designer and he is able to visualise and conceptualise ideas.
“The existing house is then drawn up and any changes you want to make documented. You then begin the council consent process. There is always a bit of work getting the section prepared, and then you patiently wait until moving day. Our latest house was a two-piece move, meaning the house needed to be cut in half and transported in two pieces.
“Once the house is relocated, pieced back together and secured on its piles, you can begin the renovation process. A lot can crack, move or change, and once a house has been lifted and resited, the amount of work to be done can come as a bit of a shock. We were lucky to work with the same builder, who is experienced in period builds, on both renovations. This was important as you never know what changes will have to be made until you open the house up.”
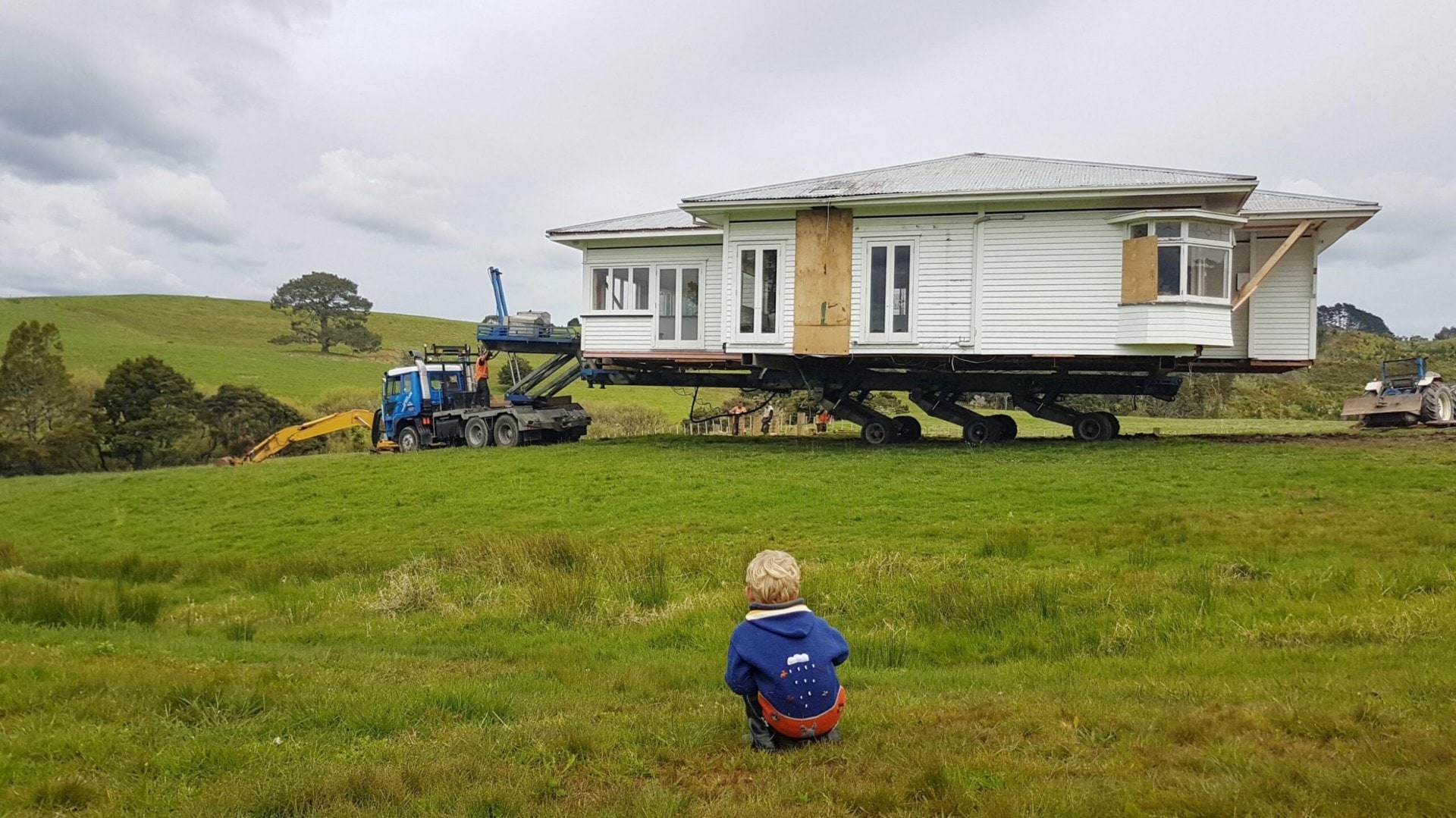
What changes did you make to the homes?
“The Riverhead home was actually half a house. It was originally a massive house that was turned into two flats, by putting a wall up and adding another kitchen. When developers bought the land, the house had to be a two-piece move, and with the two kitchens, it was sold as two homes. We could have purchased both and had them pieced back together but our budget didn’t allow for that, nor did we see the point in having such a big home for two of us (at that stage).
The half house worked perfectly for our section and we were able to add a large deck and extend the roof out the front to make it look whole again. It gave us amazing indoor-outdoor flow and was in keeping with the bungalow era of the home. We made fewer changes the second time around – we enlarged the bathroom, created a laundry nook and added an office.”
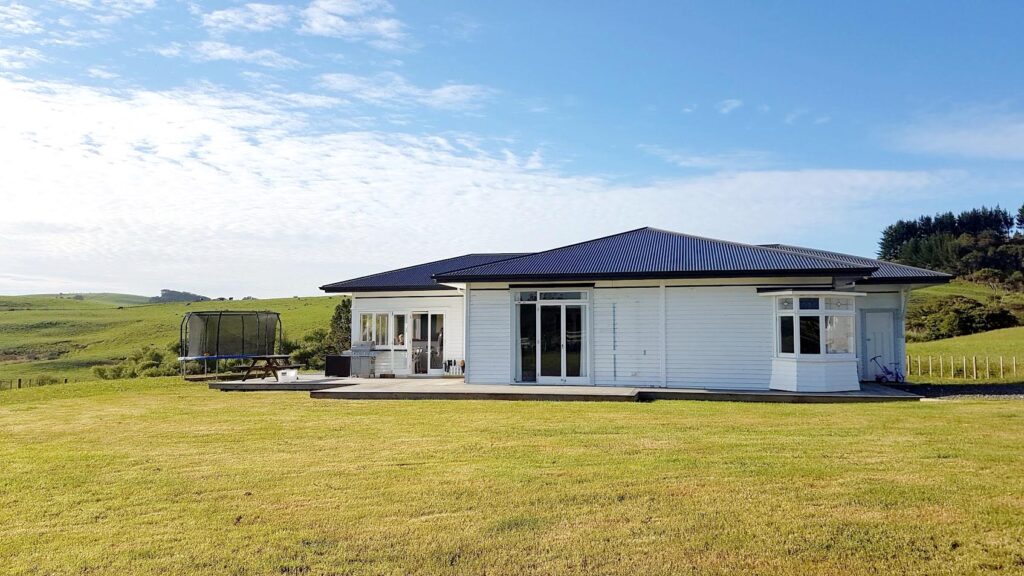
Did you do much of the work yourselves?
“Yes, and we roped in our family to help. There have been long days demolishing, painting and insulating. We learnt a lot, and it was so rewarding. I remember nights we’d put the kids to sleep in the caravan and use head torches and special painter’s lights as we painted.”
What second-hand materials did you source?
“We try to restore and reuse as much as possible. Trade Me and recycled timber specialists became our best friends. Because our current home was moved from its original site, and the land there was being developed, we were fortunate to be able to save and transport more than the home itself, such as the decking, old doors stored under the house, and even a little bit of fencing.
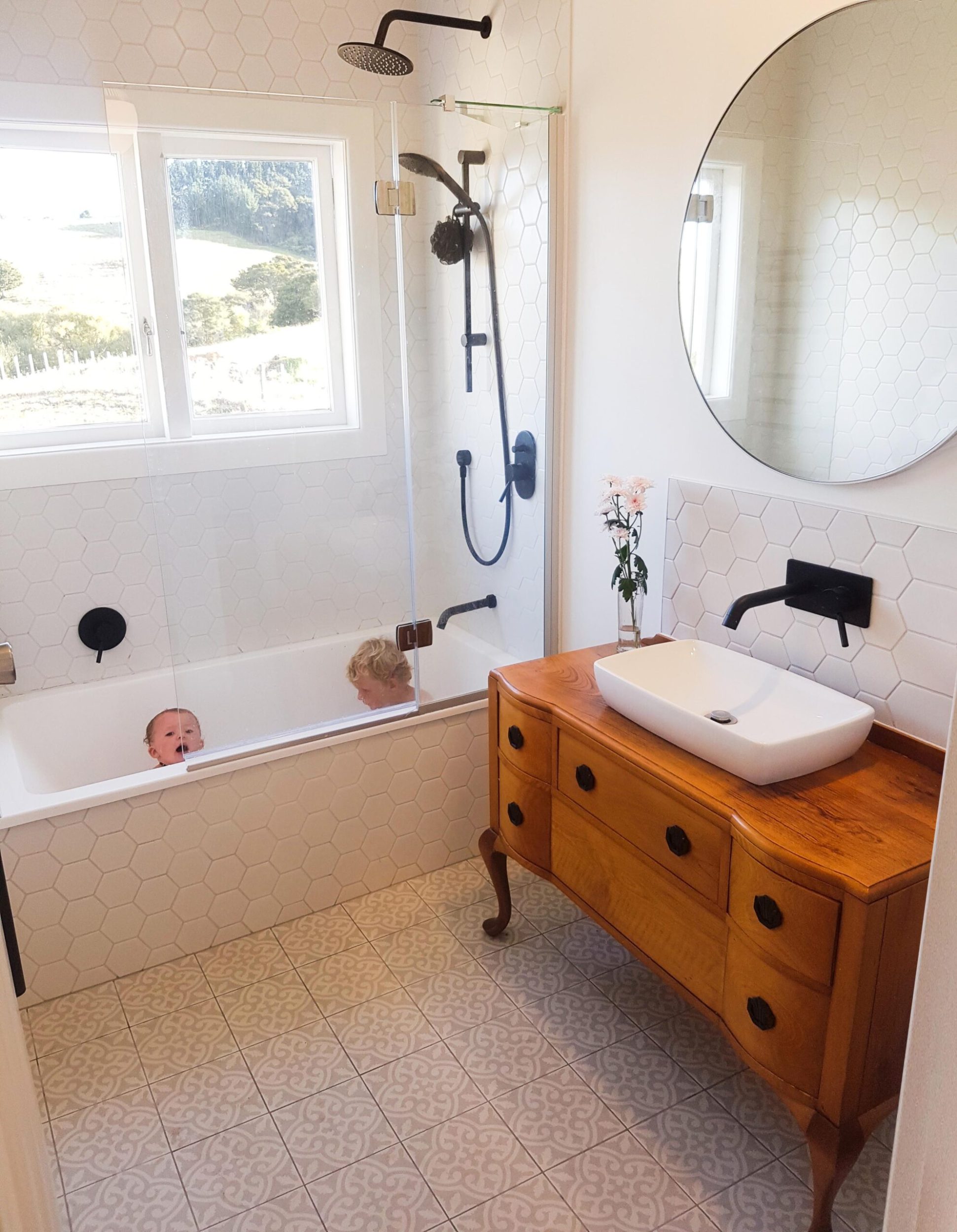
Our electrician removed the original lighting before the house was transported, to keep it safe. We joined old doors together and created a barn door. I found an art deco dresser in a second-hand store in Waiuku, and my dad and I turned it into the bathroom vanity.”
“Some ornate period ceiling panels cracked in the move, but instead of replacing the ceiling with gib, I found a company that had the same plaster ceiling moulds, so I was able to replicate them.”
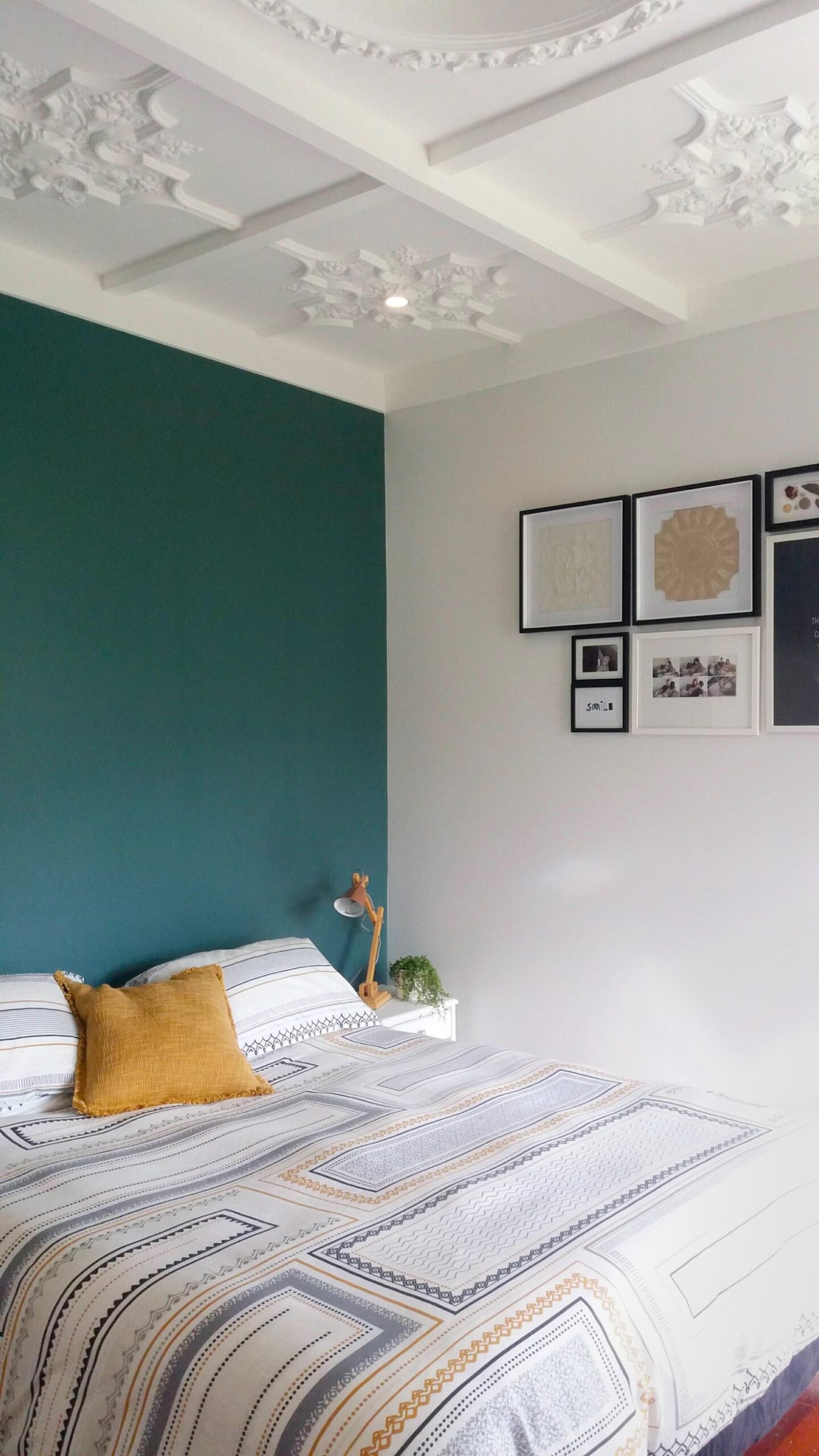
Why is building sustainably important to you?
“In this day and age, it’s really important to be mindful and as sustainable as possible in anything we do. Building is obviously not immune. If we hadn’t purchased this latest home, she would have been demolished, along with her native rimu floors, kauri beams, 1930s chandelier and so much more. The quality materials, hard work and craftsmanship that went into her would have been lost and, instead, a household of brand-new materials shipped in from overseas would have been used to house our family.
“It’s also sustainable in terms of budget – there is no way the majority of people could afford to deck out a new house in native timber flooring, wooden joinery and period features when building new. Resiting second-hand homes is definitely a sustainable alternative to building brand new. It would be great in this booming house market if there could be incentives to build this way.”

